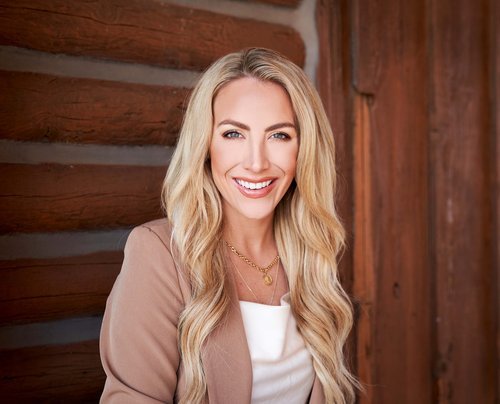500 DIAMOND POINT DR
OAKPOINT, TX (SELLER)
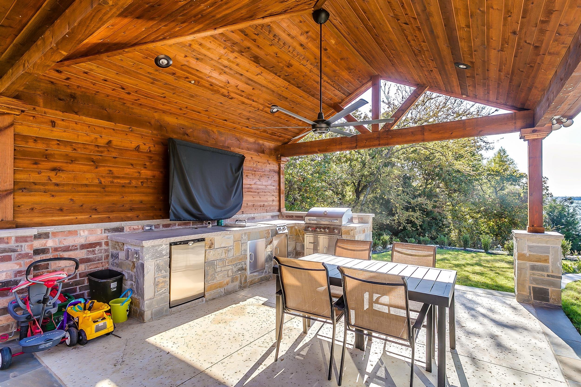
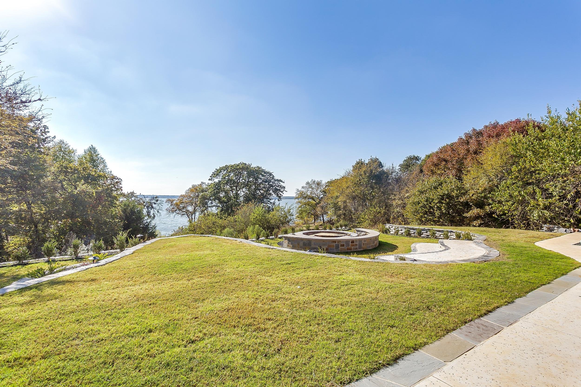
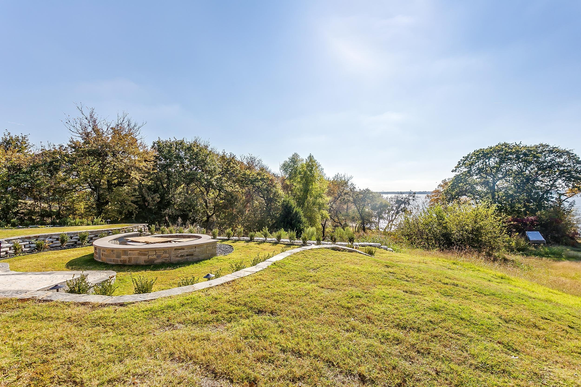



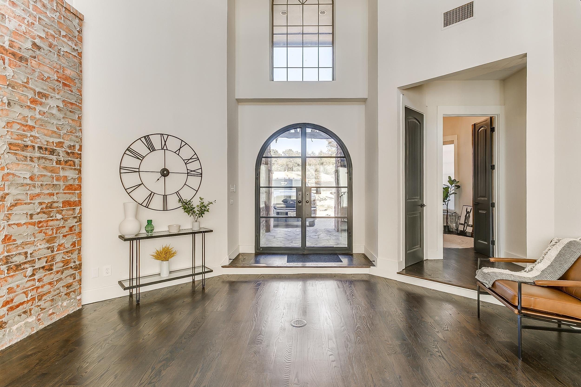


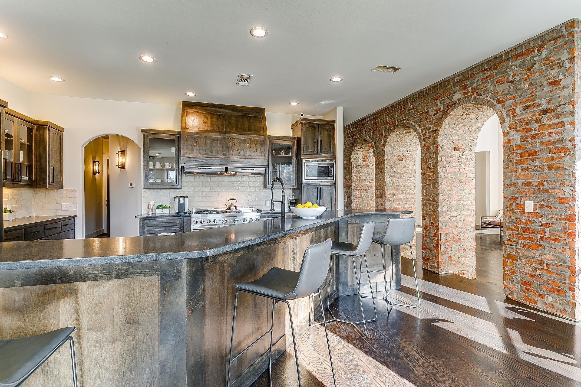

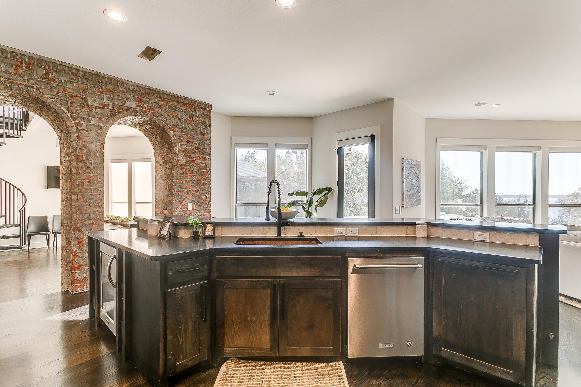

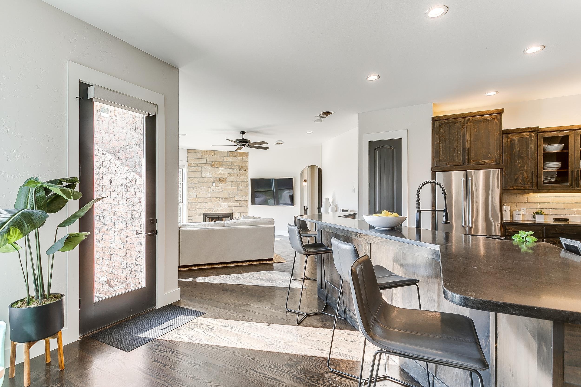

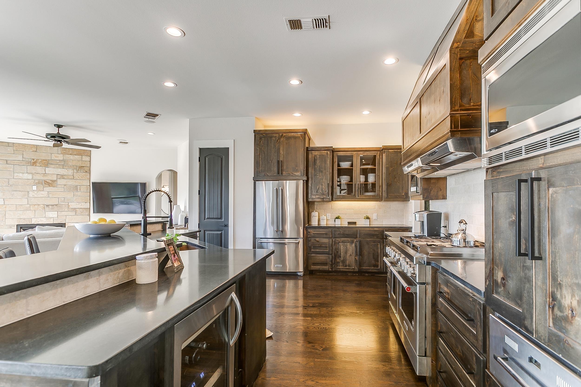
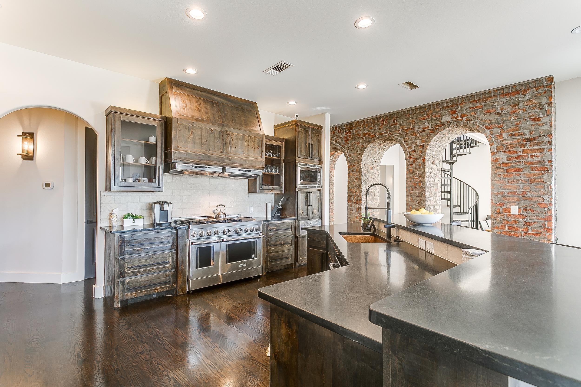
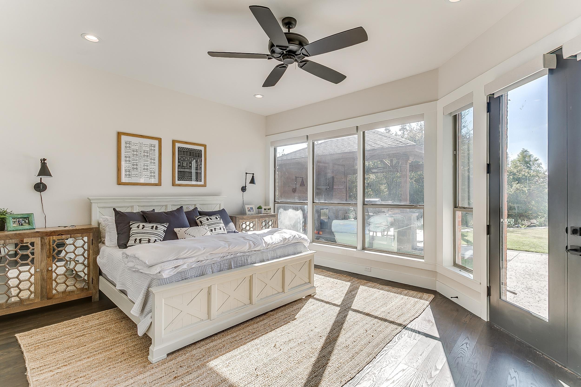


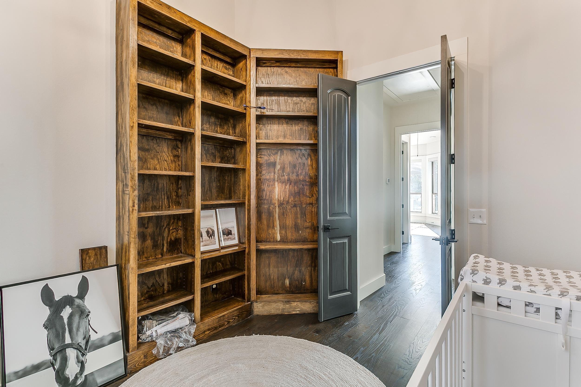

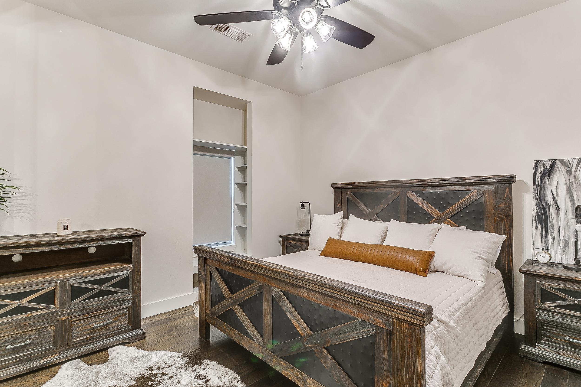
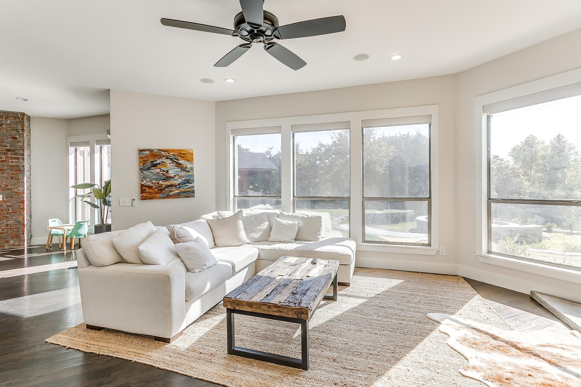
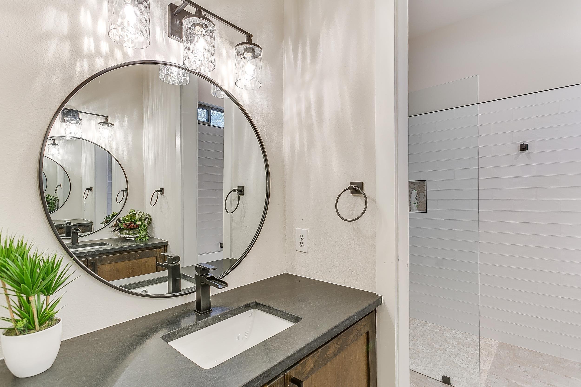
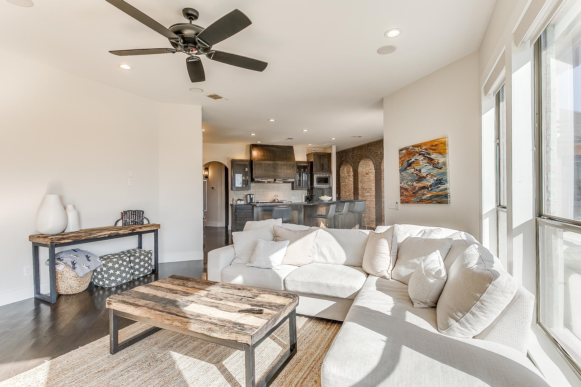


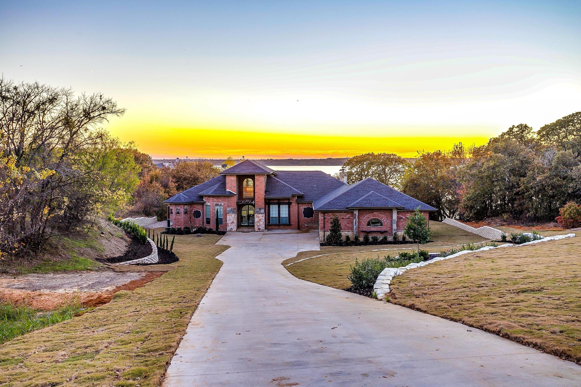
4 BED | 4.5 BATH | 3,159 SQFT
Located on a nearly 2 acre heavily treed waterfront lot, this home is a retreat inside and out. The interior was fully remodeled in 2020. Updates include kitchen, all bathrooms, floors, lighting, hardware, front door, and more. Two living rooms, dining, eat-in kitchen, and den with a new fireplace. All great for entertaining!
The kitchen features leathered granite, smoked glass, copper sink and all new Kitchenaide commercial-grade appliances. The Master bath features dual sinks, a walk-in curbless shower, a soaking tub, and a large walk-in closet. Two additional bedrooms w en suite baths, perfect for guests.
Beautiful office w beamed vaulted ceilings. One story aside from the loft with amazing lake views! Outdoors, more than $250k in upgrades went into cabana w kitchen, patio, fire pit, retaining walls, irrigation, and landscaping.
For more information contact Ashton Theiss at:
Ashton@theashtonagency.com
(817) 243-6075

