2620 STEEPLERIDGE CIRCLE
GRANBURY, TEXAS 76048
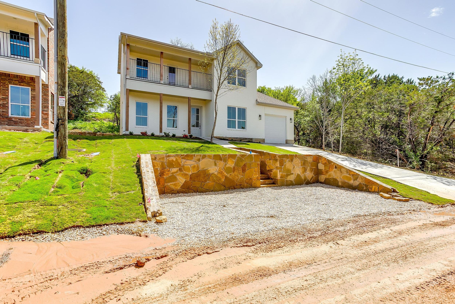
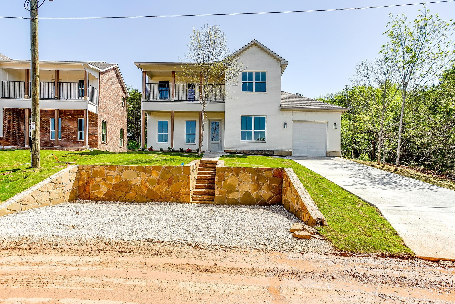
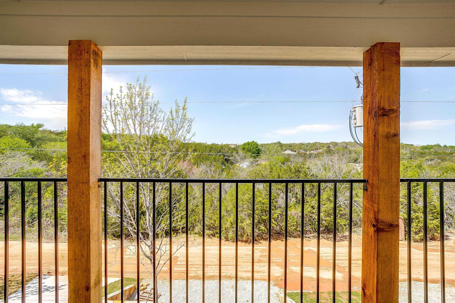
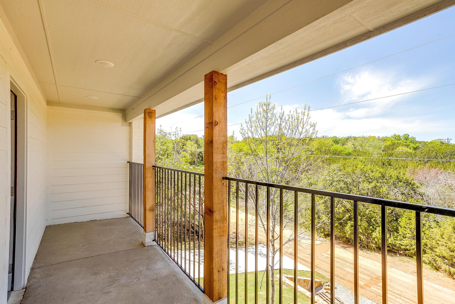
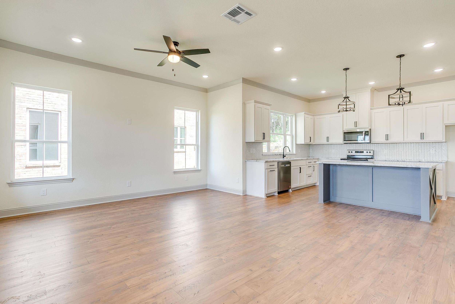
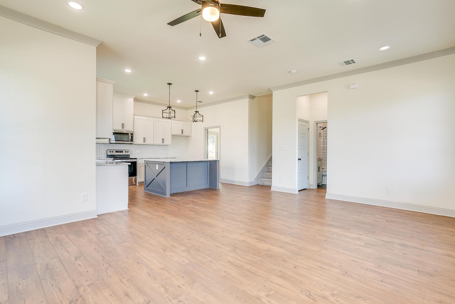
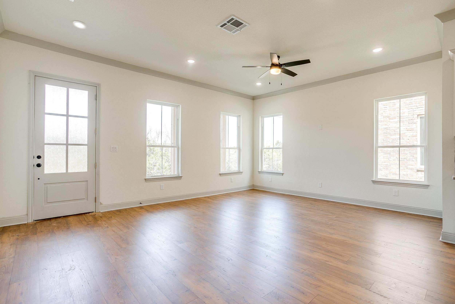
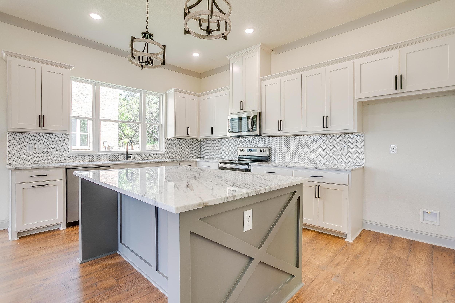
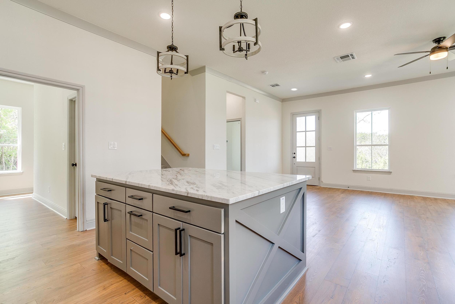
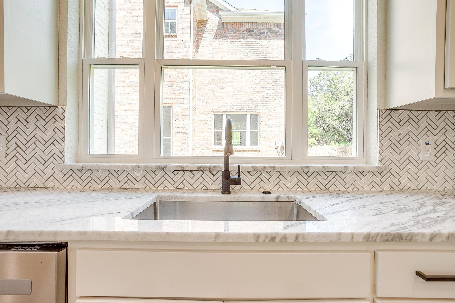
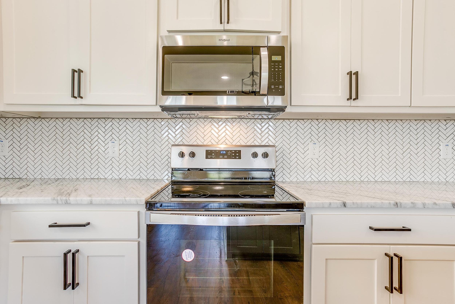
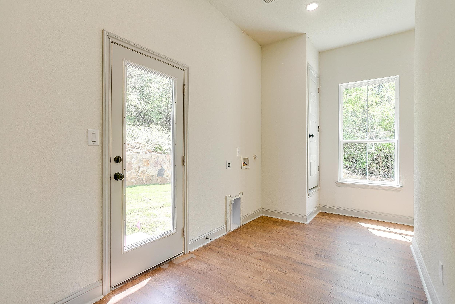
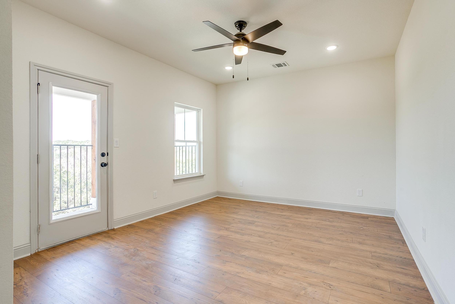
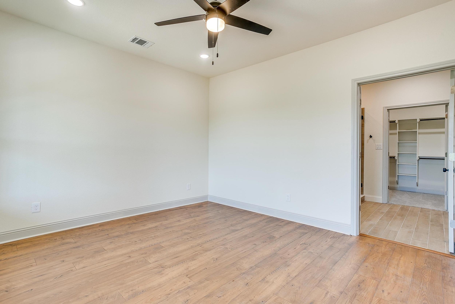
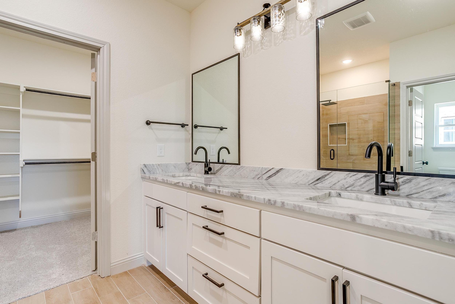
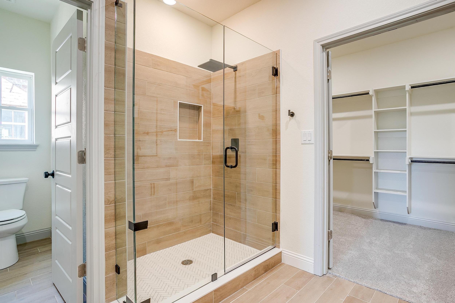
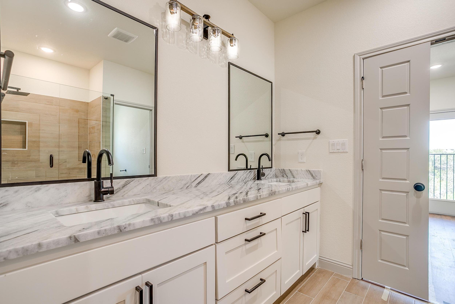
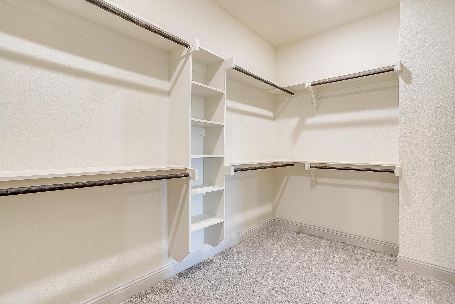
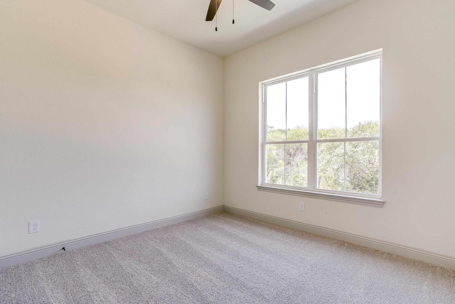
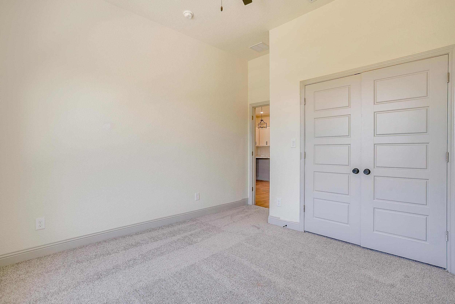
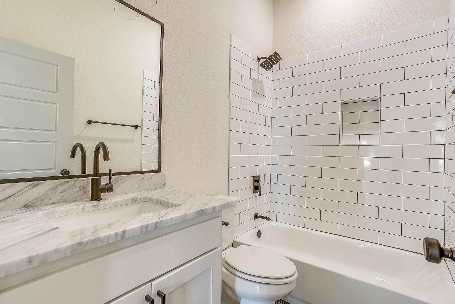
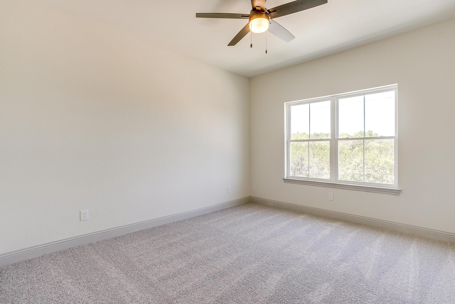
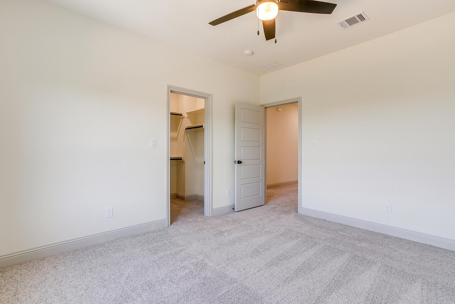
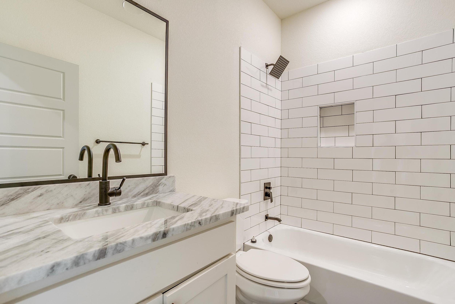
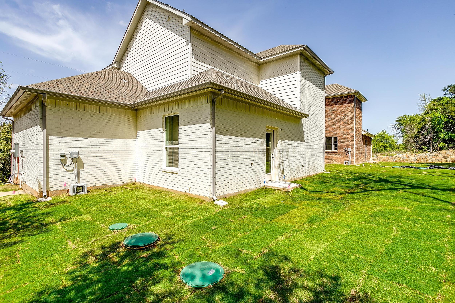
3 Bed | 3 Bath | 1,784 SF
This new construction from West River Homes is located in sought after Canyon Creek just minutes from downtown Granbury and a neighborhood boat ramp! The floor plan offers an open concept kitchen-living area, with three bedrooms, three full baths, stainless steel appliances, decorative lighting, and contemporary selections throughout. The homes plan includes gutters, a sprinkler system, sod and a flower bed package, and a six-foot wooden privacy fence and views for miles from the upstairs balcony! Canyon Creek offers residents privacy and security, a community pool, park, baseball field and tennis courts, along with convenient lake access, including two boat ramps, and a fishing pier! Do not miss this incredible opportunity!
For more information, or to schedule a tour contact David Allen at:
David@theashtonagency.com
601.942.7092

