2600 W 7TH STREET UNIT#2746
FORT WORTH, Texas 76107
$893,500
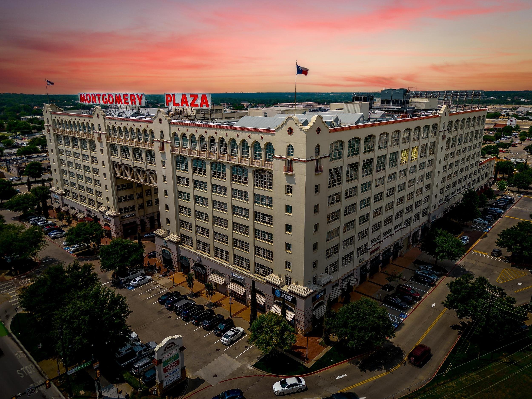



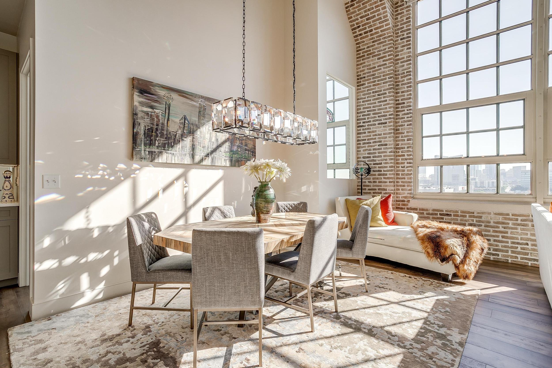




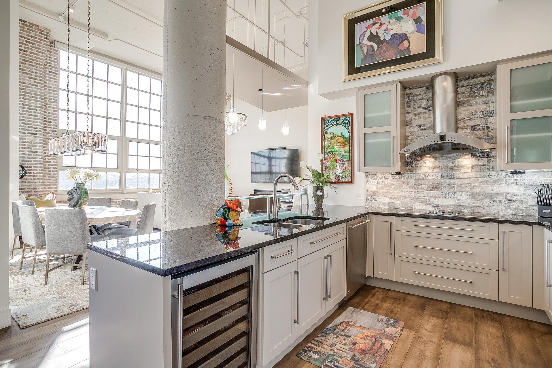
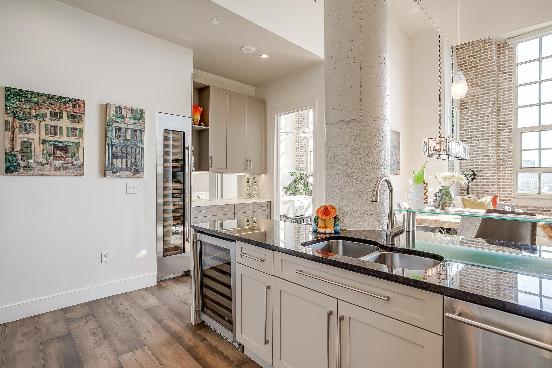
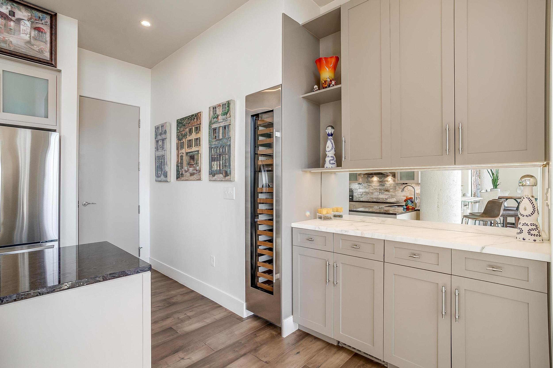
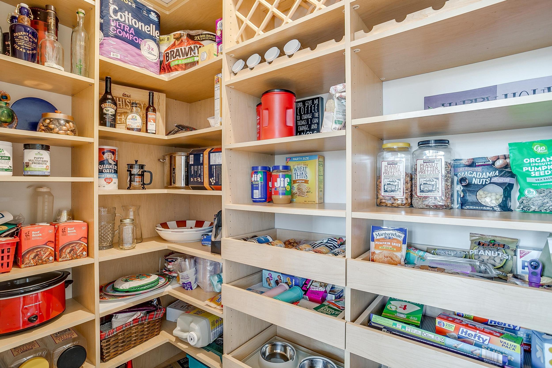
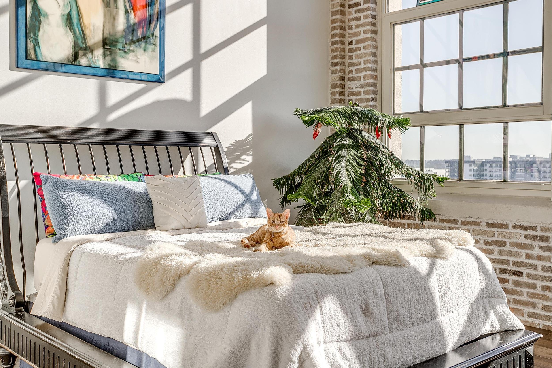
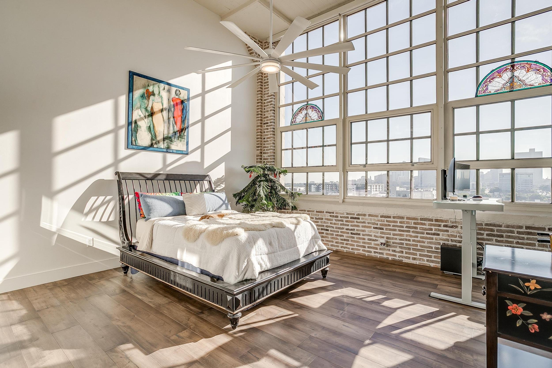
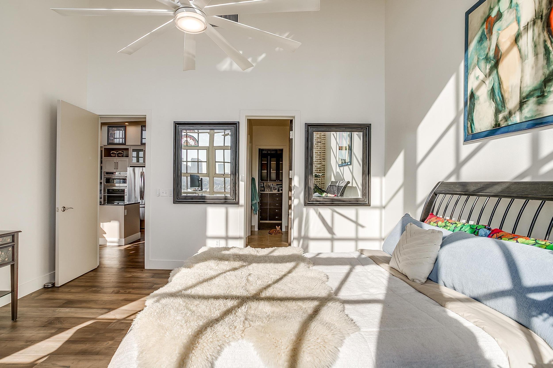





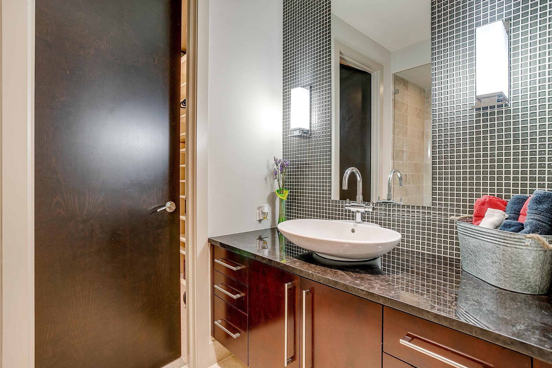


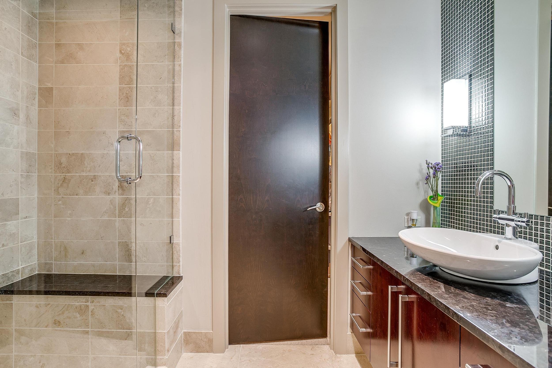
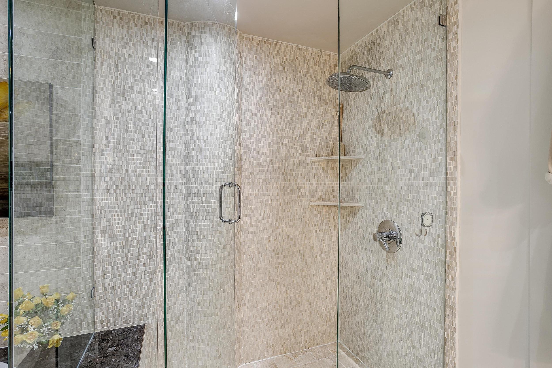

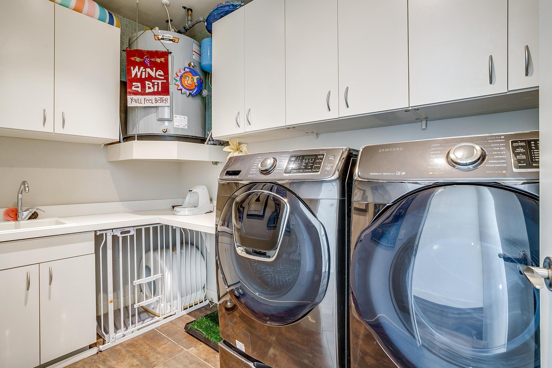
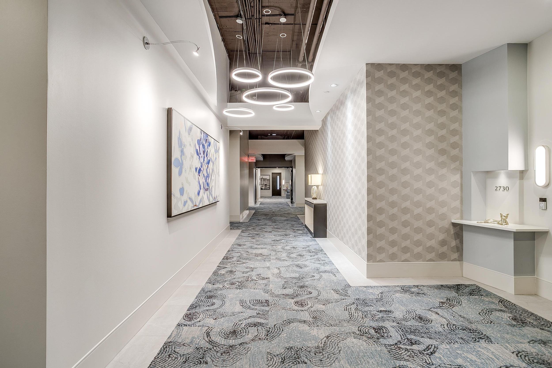

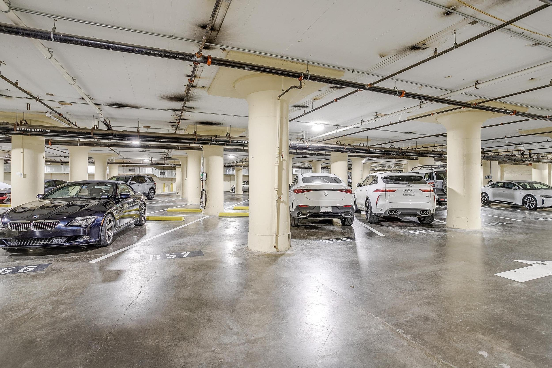

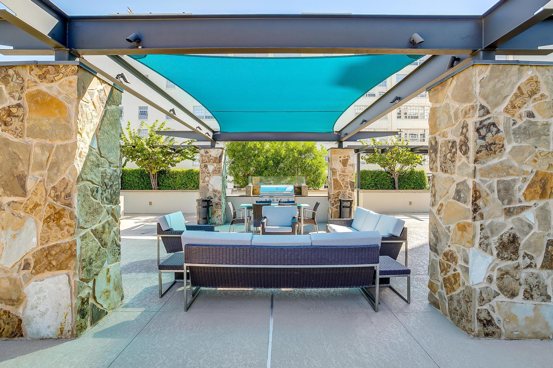
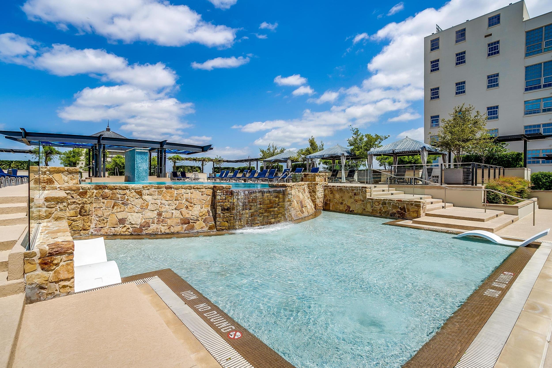


3 BED | 2.5 BATH | 2,220 SF
Experience luxury in this premier, downtown-facing condo at the iconic Montgomery Plaza! Exclusive to the 7th and 8th floors of the east tower, it offers private elevator access to deeded, climate-controlled parking. This unit boasts upgrades including engineered hardwood flooring that flows seamlessly throughout, complemented by a stunning brick accent wall that frames breathtaking views of the Fort Worth skyline. Custom closet systems in each closet & pantry provide ample storage. The kitchen is equipped with granite countertops, stainless steel appliances, & two wine fridges, including an 84in SubZero. Additional features include a 76in electric fireplace, new chandeliers, updated lighting fixtures and a marble dry bar. Montgomery Plaza offers top-tier amenities, including an expansive rooftop pool with grills, cabanas, games, & more, as well as a private gym, movie theater, dog park, and 24-hour concierge and security. Embrace modern urban living within Fort Worth’s historic charm!
For more information contact Ashton Theiss at:
Ashton@theashtonagency.com
817.243.6075

